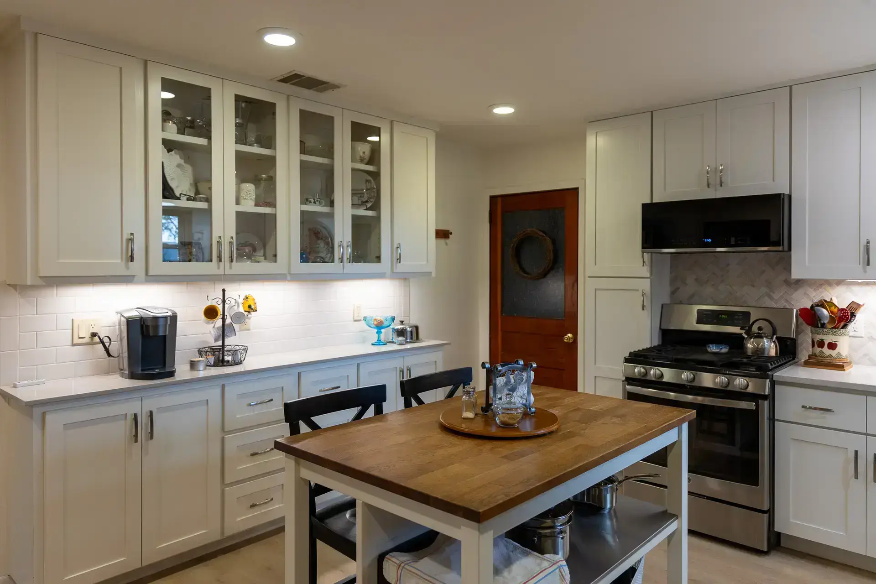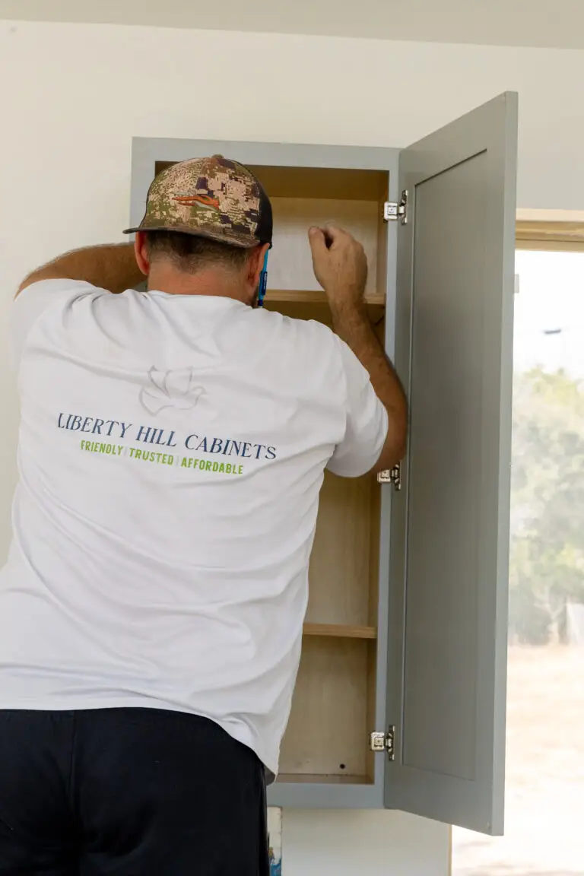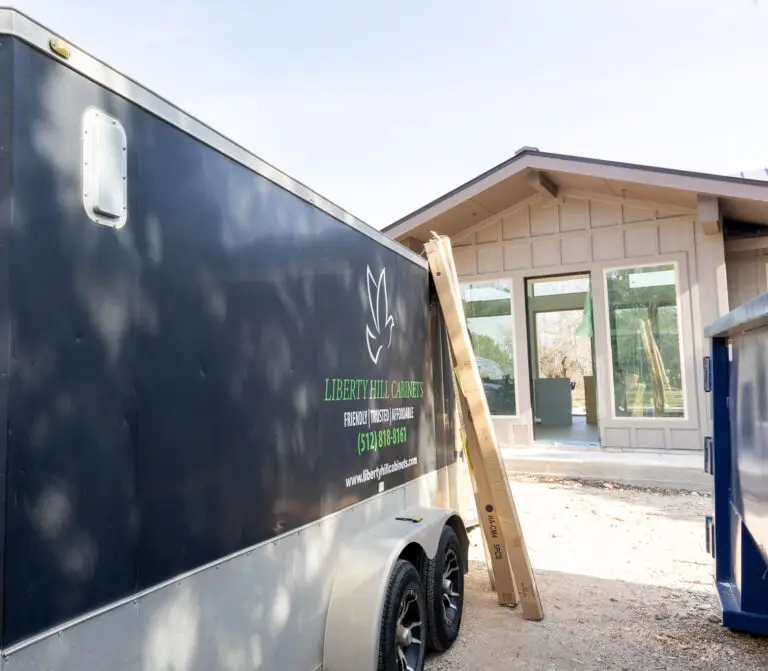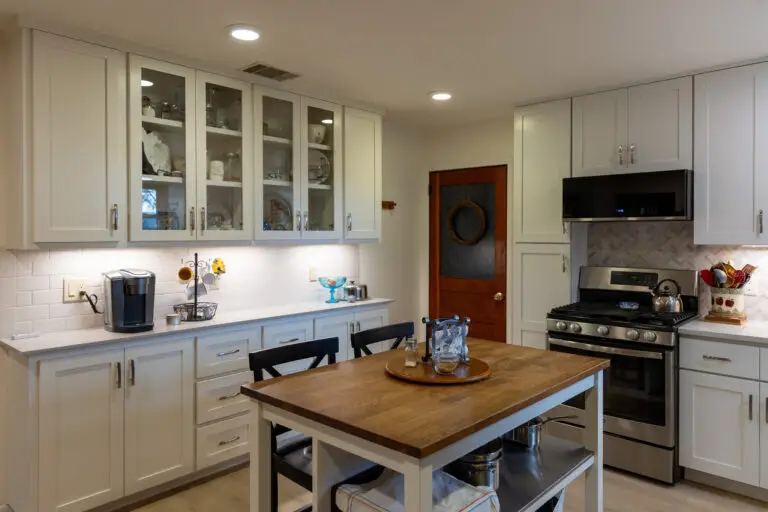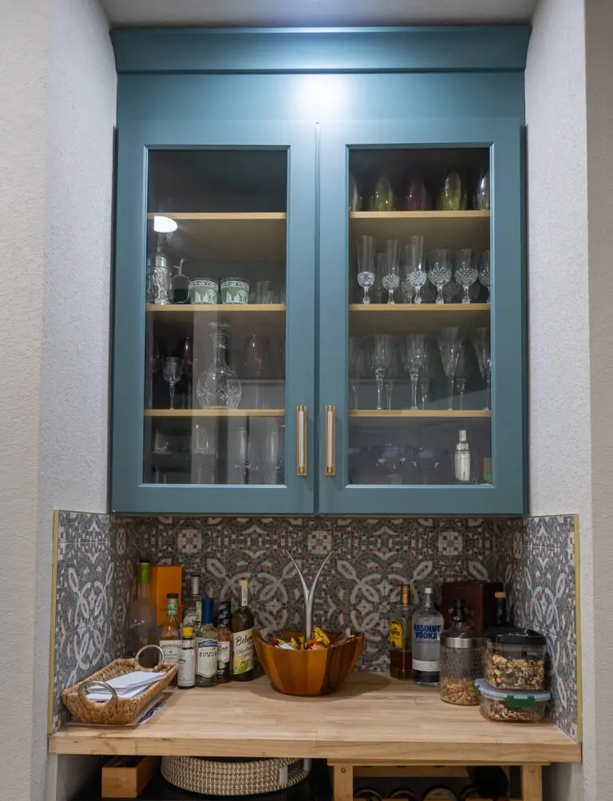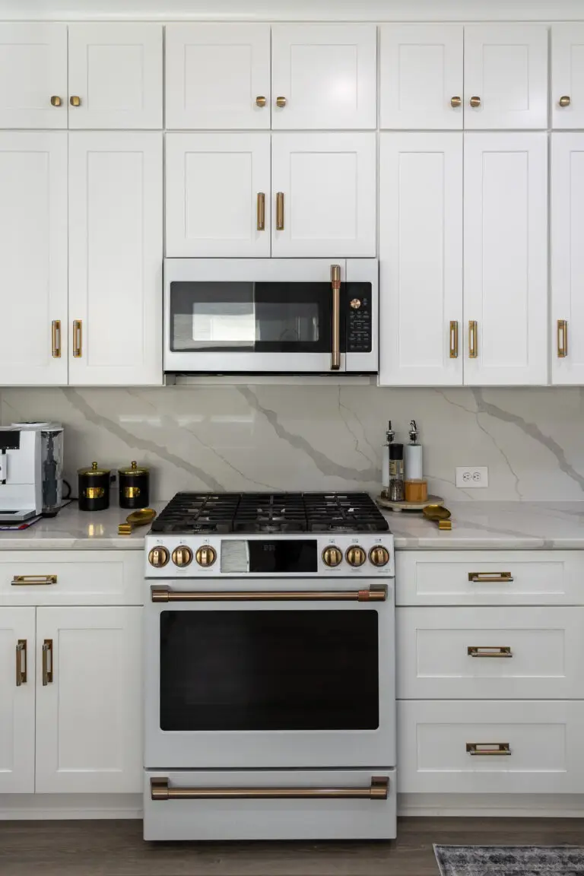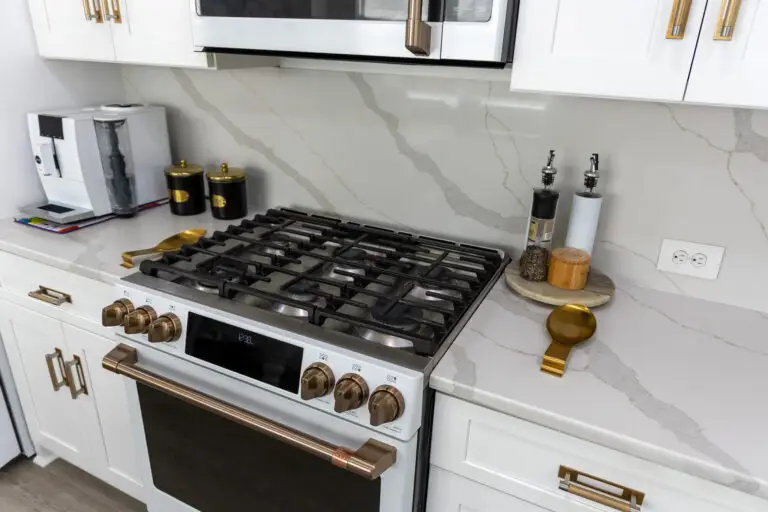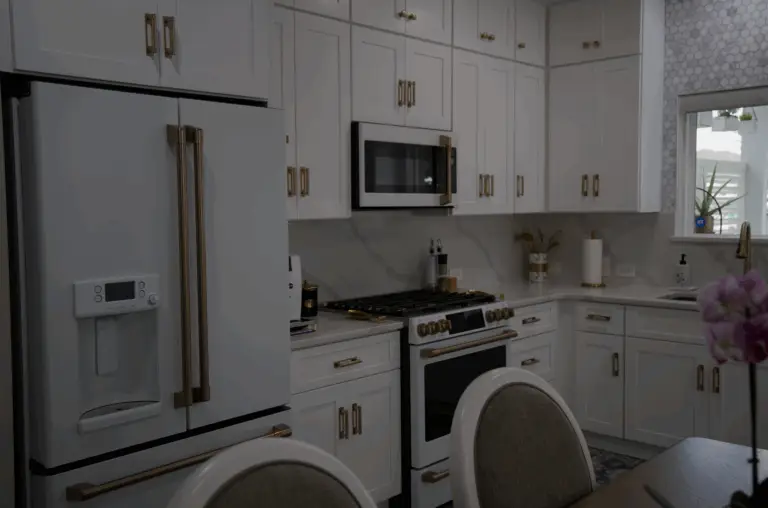Is your kitchen cozy — but not cramped? Even small kitchens can feel spacious, functional, and high-end with a few smart upgrades. Here are 8 practical design ideas that can transform a modest kitchen into a stylish, efficient heart of your home — without the cost or complexity of a full-scale remodel.
1. Go with Narrower, Full-Overlay Shaker Cabinets
Choosing a clean, efficient style — like narrow-profile shaker cabinetry with full-overlay doors — can maximize storage without overwhelming the space. Lighter finishes (like white or soft cream) help reflect light, making the kitchen feel larger and brighter.
If you’re exploring this look, shaker-style cabinetry from our showroom selection is an excellent fit.
2. Choose Light-Colored Quartz Countertops
Dark granite or heavy patterns can make a small kitchen feel small. Light or neutral quartz — especially with subtle veining — keeps the space bright while offering durability and easy maintenance.
Quartz surfaces resist stains and heat, and they pair beautifully with light cabinetry or bold backsplash accents.
3. Use Vertical Space for Storage — and Visual Interest
In a compact kitchen, every inch counts. Installing taller upper cabinets or adding open shelving above existing cabinets takes advantage of vertical space. It also draws the eye upward, giving the impression of a taller, more spacious room.
Glass-front doors or open shelves can further lighten the feel — while offering storage for dishes, cookbooks, or decorative items.
4. Go for a Full-Height or Patterned Backsplash
A backsplash that runs all the way to the ceiling — or even to the bottom of the upper cabinets — can create a continuous line that elongates the wall and heightens the sense of space.
Alternatively, a dynamic pattern like herringbone marble mosaic or geometric tile can draw the eye and add depth, giving the illusion of a larger kitchen.
5. Integrate Slim, Built-In Appliances and Appliance Garages
Compact kitchens benefit from appliances designed to take up less visual space. Slim refrigerators, under-counter dishwashers, and built-in microwaves help streamline the design.
Plus, using an “appliance garage” to hide countertop appliances (like toasters, coffee machines, blenders) keeps the countertops clean and uncluttered — making the kitchen feel more open and less crowded.
6. Optimize Lighting: Layered & Bright
Good lighting is key in smaller kitchens. Combine:
-
Bright, recessed ceiling lights for overall illumination
-
Under-cabinet lighting for prep areas
-
Pendant lights over islands or breakfast bars for warmth and style
Well-placed lighting can make a small kitchen feel airy rather than tight, highlight design details, and help during food prep.
7. Use Light or Natural-Tone Flooring to Unify the Space
Flooring that flows continuously from the kitchen into adjacent living areas can visually expand a small kitchen. Light-toned vinyl plank or engineered wood flooring helps unify the rooms and create a seamless feel.
Avoid dark, contrasting floors, which can break up the space and make it feel smaller.
8. Keep Clutter Hidden — Let the Design Shine
In a small kitchen, clutter can quickly make the space feel cramped. Use clever storage solutions — deep drawers, pull-outs, built-in organizers — to hide gadgets, utensils, and small appliances.
A minimalist, clean look helps highlight quality materials (like quartz, tile, or shaker cabinets) and ensures the kitchen feels polished and intentional.
Why These Upgrades Matter — Especially in Central Texas Homes
Many homes in the Cedar Park, Leander, Cedar Hill, and Central Texas area were built when kitchens were meant to be cozy and compact. As families modernize their spaces — whether for daily use or entertaining — these smart upgrades deliver high-end performance, timeless style, and efficient use of space.
At Trend Kitchen + Bath, our goal has always been to help homeowners get the best design and function — even if space is limited. Whether you’re remodeling a starter home, a townhome, or a smaller single-family house, these ideas prove that size doesn’t define style.
Ready to See What This Could Look Like in Your Home?
If your kitchen needs an update — big or small — our design team is here to help. Stop by our Cedar Park showroom or book a consultation. We’ll work with your layout, lifestyle, and budget to create a kitchen that feels larger, functions better, and matches your style.
Let’s turn your small kitchen into something you’re proud to call home.
Want to see a real-life remodel like this? Check out our recently updated home from 1950 in Leander: Full Home Remodel – Leander, TX

